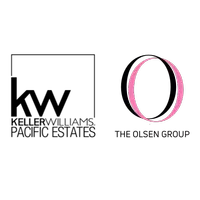$290,000
$309,900
6.4%For more information regarding the value of a property, please contact us for a free consultation.
32891 Vine ST Temecula, CA 92592
3 Beds
3 Baths
2,839 SqFt
Key Details
Sold Price $290,000
Property Type Single Family Home
Sub Type Single Family Residence
Listing Status Sold
Purchase Type For Sale
Square Footage 2,839 sqft
Price per Sqft $102
MLS Listing ID T12111509
Sold Date 12/10/12
Bedrooms 3
Full Baths 2
Three Quarter Bath 1
Condo Fees $33
Construction Status Turnkey
HOA Fees $33/mo
HOA Y/N No
Year Built 2004
Lot Size 7,405 Sqft
Property Sub-Type Single Family Residence
Property Description
This beautiful 2-story home has 3 bedrooms & 2 1/2 baths. The interior is decorated in neutral carpet and wall colors. The formal living room has vaulted ceilings with plenty of natural light. The formal dining room is attached to the kitchen which is equipped with granite counter tops, stainless steel appliances, plenty of cabinets and island. The kitchen opens to the family room with built-in cabinets, fireplace and ceiling fan. This home has an office downstairs and a loft upstairs. The master suite is multi-level with a large sitting area and expansive walk-in closet. The master bath is spacious and inviting. The guest bedrooms are large with plenty of windows and ceiling fans. The guest baths are beautifully decorated with espresso colored cabinets and tile flooring. The patio area is great for entertaining with a built-in BBQ. The landscaping is lush & well maintained. This home is a MUST SEE!
Location
State CA
County Riverside
Area Srcar - Southwest Riverside County
Interior
Interior Features Breakfast Bar, Built-in Features, Separate/Formal Dining Room, Eat-in Kitchen, Granite Counters, Recessed Lighting, Unfurnished, All Bedrooms Up, Loft, Primary Suite, Walk-In Closet(s)
Heating Forced Air
Cooling Central Air
Flooring Carpet, Tile
Fireplaces Type Family Room
Fireplace Yes
Appliance Built-In, Counter Top, Dishwasher, Disposal, Microwave, Oven
Laundry Washer Hookup, Laundry Room
Exterior
Exterior Feature Barbecue, Rain Gutters
Garage Spaces 2.0
Garage Description 2.0
Fence Stucco Wall, Wood
Community Features Curbs, Street Lights, Suburban, Sidewalks
View Y/N No
View None
Roof Type Tile
Porch Concrete, Patio
Attached Garage Yes
Building
Lot Description Cul-De-Sac, Sprinklers In Rear, Sprinklers In Front, Lawn, Landscaped, Sprinklers Timer, Sprinklers On Side, Sprinkler System
Story Two
Entry Level Two
Architectural Style Contemporary
Level or Stories Two
Construction Status Turnkey
Others
Senior Community No
Tax ID 962400029
Security Features Carbon Monoxide Detector(s),Smoke Detector(s)
Acceptable Financing Cash, Cash to New Loan, Conventional, FHA, VA Loan
Listing Terms Cash, Cash to New Loan, Conventional, FHA, VA Loan
Financing Cash
Special Listing Condition Standard
Read Less
Want to know what your home might be worth? Contact us for a FREE valuation!

Our team is ready to help you sell your home for the highest possible price ASAP

Bought with George Niotta • Prudential California Realty

