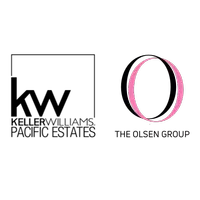104 Capricorn Irvine, CA 92618
4 Beds
4 Baths
2,114 SqFt
UPDATED:
Key Details
Property Type Condo
Sub Type Condominium
Listing Status Active
Purchase Type For Rent
Square Footage 2,114 sqft
Subdivision Cariz
MLS Listing ID OC25168593
Bedrooms 4
Full Baths 3
Half Baths 1
Construction Status Turnkey
HOA Y/N Yes
Rental Info 12 Months
Year Built 2015
Property Sub-Type Condominium
Property Description
Location
State CA
County Orange
Area Ps - Portola Springs
Rooms
Main Level Bedrooms 1
Interior
Interior Features Breakfast Bar, Balcony, Separate/Formal Dining Room, Eat-in Kitchen, High Ceilings, Open Floorplan, Paneling/Wainscoting, Quartz Counters, Unfurnished, Wired for Data, Wired for Sound, Bedroom on Main Level, Walk-In Closet(s)
Heating Central
Cooling Central Air
Flooring Laminate, Tile, Vinyl
Fireplaces Type None
Inclusions refrigerator, washer, dryer
Furnishings Unfurnished
Fireplace No
Appliance Dishwasher, Gas Oven, Gas Range, Microwave, Refrigerator, Tankless Water Heater, Water To Refrigerator, Water Heater, Dryer, Washer
Laundry Inside, Laundry Room
Exterior
Parking Features Direct Access, Garage Faces Front, Garage
Garage Spaces 2.0
Garage Description 2.0
Pool Association, Heated, In Ground, Lap, Salt Water
Community Features Biking, Gutter(s), Park, Street Lights, Suburban, Sidewalks
Utilities Available Electricity Available, Natural Gas Available, Sewer Connected, Water Connected
View Y/N Yes
View Hills, Neighborhood, Peek-A-Boo, Trees/Woods
Porch Deck, Front Porch
Total Parking Spaces 2
Private Pool No
Building
Lot Description Close to Clubhouse, Corner Lot
Dwelling Type Multi Family
Story 3
Entry Level Three Or More
Sewer Public Sewer
Water Public
Level or Stories Three Or More
New Construction No
Construction Status Turnkey
Schools
Middle Schools Jeffrey Trail
High Schools Portola
School District Irvine Unified
Others
Pets Allowed Call
Senior Community No
Tax ID 93020345
Security Features Security System,Carbon Monoxide Detector(s),Smoke Detector(s)
Special Listing Condition Standard
Pets Allowed Call






