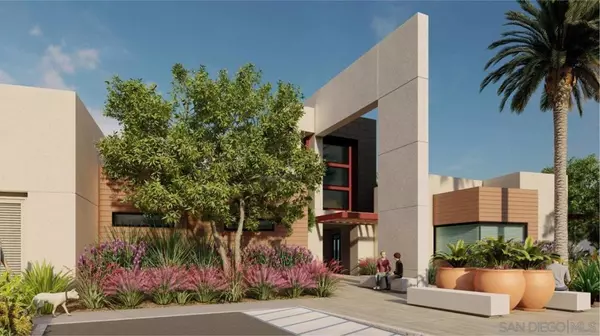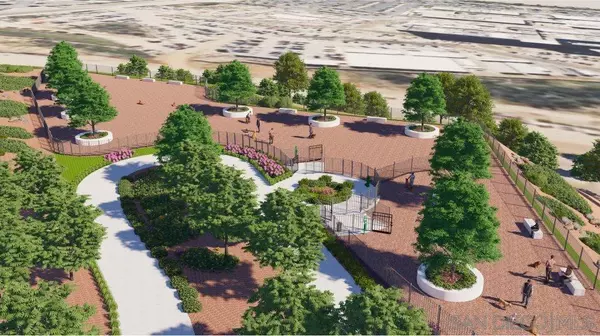501 Gadget San Marcos, CA 92078
4 Beds
4 Baths
2,429 SqFt
UPDATED:
Key Details
Property Type Single Family Home
Sub Type Single Family Residence
Listing Status Active
Purchase Type For Sale
Square Footage 2,429 sqft
Price per Sqft $516
Subdivision San Marcos
MLS Listing ID 250034581SD
Bedrooms 4
Full Baths 3
Half Baths 1
Condo Fees $230
HOA Fees $230/mo
HOA Y/N Yes
Year Built 2025
Property Sub-Type Single Family Residence
Property Description
Location
State CA
County San Diego
Area 92078 - San Marcos
Building/Complex Name Apex @ Hill District Plan3 HS4124
Interior
Heating Forced Air, Natural Gas
Cooling Central Air
Fireplace No
Appliance Dishwasher, Free-Standing Range, Gas Cooking, Gas Cooktop, Gas Range, Microwave, Refrigerator, Range Hood
Laundry Gas Dryer Hookup, Inside
Exterior
Garage Spaces 2.0
Garage Description 2.0
Fence None
Pool Community, In Ground
Community Features Pool
View Y/N No
Roof Type Shingle
Total Parking Spaces 2
Private Pool No
Building
Story 3
Entry Level Three Or More
Level or Stories Three Or More
New Construction No
Others
HOA Name Lennar
Senior Community No
Acceptable Financing Cash, Conventional
Listing Terms Cash, Conventional






