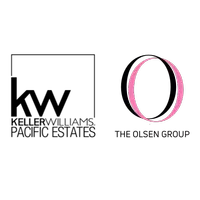24581 Sonieta Court Corona, CA 92883
3 Beds
3 Baths
1,732 SqFt
UPDATED:
Key Details
Property Type Single Family Home
Sub Type Single Family Residence
Listing Status Active
Purchase Type For Sale
Square Footage 1,732 sqft
Price per Sqft $401
Subdivision Sonata
MLS Listing ID TR25110094
Bedrooms 3
Full Baths 2
Condo Fees $252
Construction Status Turnkey
HOA Fees $252/mo
HOA Y/N Yes
Year Built 2023
Lot Size 1,733 Sqft
Lot Dimensions Not Taped
Property Sub-Type Single Family Residence
Property Description
Elevated atop a hill, the home provides panoramic views and has undergone professional upgrades, including the installation of solar panels, which have already been paid for, eliminating the need for a loan.
Throughout the home, the seller has generously invested in numerous upgrades to ensure its long-term value. The private patio is fully prepared for your enjoyment, inviting you to bring your barbecue grill and savor the outdoors. Additionally, the home is equipped with a double garage and a charging station wiring for your electric car, requiring only the final installation. Home is complete Smart Electric efficient.
The home will be in a move-in condition. Please contact us promptly to schedule an appointment to remove the owner's dog. The seller is home early and will be available for showing answer any inquiries.
Do not miss out on this exceptional opportunity. Contact us today to make an offer.
Call the agent for any questions.
Location
State CA
County Riverside
Area 248 - Corona
Interior
Interior Features Breakfast Bar, Block Walls, Ceiling Fan(s), Ceramic Counters, Crown Molding, Eat-in Kitchen, Multiple Staircases, Pantry, Recessed Lighting, Track Lighting, Bar, All Bedrooms Up
Heating Electric, ENERGY STAR Qualified Equipment, Forced Air, Solar
Cooling Central Air, ENERGY STAR Qualified Equipment, High Efficiency
Flooring Carpet, Laminate, Tile
Fireplaces Type None
Fireplace No
Appliance Dishwasher, ENERGY STAR Qualified Appliances, ENERGY STAR Qualified Water Heater, Electric Range, Free-Standing Range, Disposal, High Efficiency Water Heater, Microwave, Portable Dishwasher, Self Cleaning Oven, Tankless Water Heater, Water To Refrigerator, Water Heater
Laundry Electric Dryer Hookup, Laundry Room, Upper Level
Exterior
Parking Features Concrete, Electric Vehicle Charging Station(s), Garage Faces Front, Garage, One Space
Garage Spaces 2.0
Garage Description 2.0
Fence Block
Pool Community, Fenced, Gunite, In Ground, Association
Community Features Biking, Curbs, Dog Park, Foothills, Hiking, Horse Trails, Sidewalks, Pool
Utilities Available Cable Available, Electricity Available, Electricity Connected, Phone Available, Phone Connected, Sewer Connected, Water Connected
Amenities Available Call for Rules, Fire Pit, Outdoor Cooking Area, Picnic Area, Playground, Pool, Pet Restrictions
View Y/N Yes
View City Lights, Courtyard, Canyon, Hills
Roof Type Asphalt,Concrete
Accessibility Safe Emergency Egress from Home, Low Pile Carpet, Parking
Porch Concrete, Enclosed, Open, Patio
Attached Garage Yes
Total Parking Spaces 2
Private Pool No
Building
Lot Description Cul-De-Sac, Front Yard, Sprinklers In Front, Landscaped, Level, Sprinkler System, Street Level
Dwelling Type House
Story 2
Entry Level Two
Sewer Public Sewer
Water Public
Architectural Style Modern
Level or Stories Two
New Construction Yes
Construction Status Turnkey
Schools
High Schools Corona
School District Corona-Norco Unified
Others
HOA Name AskAgent
Senior Community No
Tax ID 290992007
Security Features Carbon Monoxide Detector(s),Smoke Detector(s),Security Lights
Acceptable Financing Cash to New Loan
Horse Feature Riding Trail
Listing Terms Cash to New Loan
Special Listing Condition Standard



