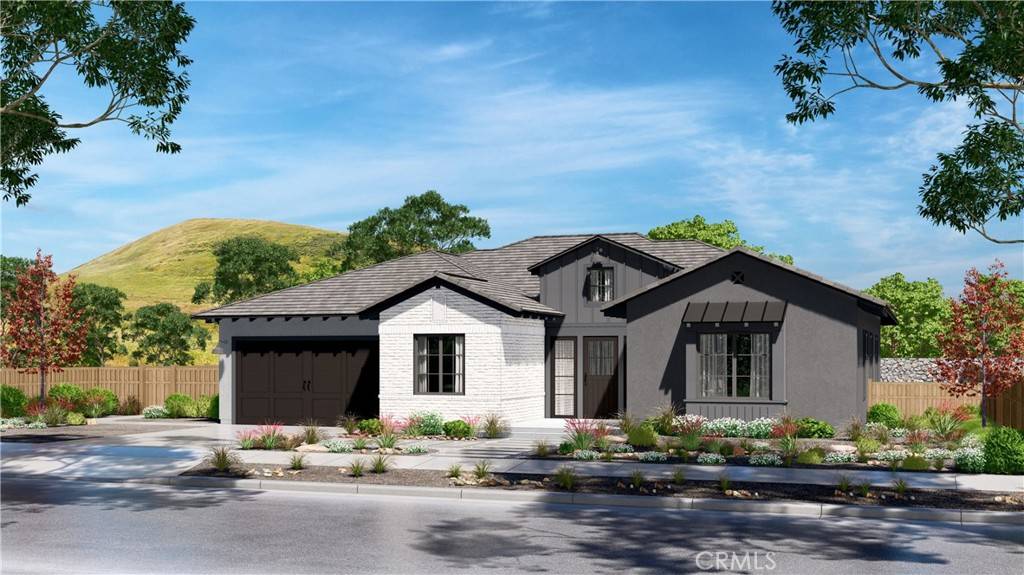$2,296,760
$2,233,938
2.8%For more information regarding the value of a property, please contact us for a free consultation.
1478 Hansen LN San Luis Obispo, CA 93401
3 Beds
4 Baths
2,964 SqFt
Key Details
Sold Price $2,296,760
Property Type Single Family Home
Sub Type Single Family Residence
Listing Status Sold
Purchase Type For Sale
Square Footage 2,964 sqft
Price per Sqft $774
Subdivision Righetti Ranch
MLS Listing ID PI25014604
Sold Date 07/18/25
Bedrooms 3
Full Baths 3
Half Baths 1
Condo Fees $419
HOA Fees $419/mo
HOA Y/N Yes
Year Built 2025
Lot Size 9,740 Sqft
Property Sub-Type Single Family Residence
Property Description
NEW CONSTRUCTION. SINGLE STORY HOME! This home is an entertainer's Delight! Expansive single-level living with a farmhouse elevation. Not a single detail has been missed. European oak wood flooring that leads you into your gourmet kitchen with a Calacatta quartz island, a herringbone mosaic backsplash, and white cabinets with gold hardware. Upgraded small back kitchen with a built-in wine fridge and an oversized walk-in pantry. Jenn-Air appliances with a 48in. Range top with griddle.
The Luxurious Primary Suite with a soaking tub and a marble-looking porcelain shower will spoil you at the end of any busy day. Additional 2 secondary bedrooms have connected private bathrooms and ample walk-in closets. The wonderful office space with two glass French doors is the perfect location for someone who works from home. Designer selected lighting, LED recessed lighting, a gas stub for future BBQ, Conduit, and box for future electric car charger, Keyless Emtek Entry System, Nest 3rd generation-multiple zoned heating and air conditioning. Tankless water heater with recirculating pump, structured wiring & multi-media outlet in the Great room and all bedrooms. The home will be ready for Summer move-in.
Location
State CA
County San Luis Obispo
Area Slo - San Luis Obispo
Zoning R1
Rooms
Main Level Bedrooms 3
Interior
Interior Features Breakfast Bar, Quartz Counters, Primary Suite, Utility Room
Heating Central, Forced Air, Fireplace(s), Zoned
Cooling Central Air
Fireplaces Type Family Room
Fireplace Yes
Laundry Washer Hookup, Gas Dryer Hookup, Inside, Laundry Room
Exterior
Parking Features Door-Multi, Direct Access, Garage
Garage Spaces 2.0
Garage Description 2.0
Pool None
Community Features Biking, Hiking
Amenities Available Trail(s)
View Y/N No
View None
Total Parking Spaces 2
Private Pool No
Building
Lot Description 0-1 Unit/Acre
Story 1
Entry Level One
Sewer Public Sewer
Water Public
Level or Stories One
New Construction Yes
Schools
School District San Luis Coastal Unified
Others
HOA Name Righetti Ranch
Senior Community No
Tax ID 004719015
Acceptable Financing Cash, Conventional, VA Loan
Listing Terms Cash, Conventional, VA Loan
Financing Cash
Special Listing Condition Standard
Read Less
Want to know what your home might be worth? Contact us for a FREE valuation!

Our team is ready to help you sell your home for the highest possible price ASAP

Bought with NONE NONE None MRML




