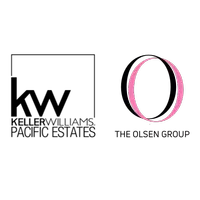4492 Birdie DR Corona, CA 92883
5 Beds
5 Baths
4,136 SqFt
UPDATED:
Key Details
Property Type Single Family Home
Sub Type Single Family Residence
Listing Status Active
Purchase Type For Sale
Square Footage 4,136 sqft
Price per Sqft $356
Subdivision Egal Glen
MLS Listing ID IV25150436
Bedrooms 5
Full Baths 4
Half Baths 1
Condo Fees $96
Construction Status Building Permit,Termite Clearance,Turnkey
HOA Fees $96/mo
HOA Y/N Yes
Year Built 1999
Lot Size 10,890 Sqft
Lot Dimensions Assessor
Property Sub-Type Single Family Residence
Property Description
CUSTOM 18' x 40' POOL & SPA BRAND NEW PEBBLE PLASTER W/ BRAND NEW LED LIGHTS WITH AUTO FILLER SYSTEM INSTALLED.
READY FOR THE SUMMER ENTRAINMENT!! ALWAYS FEELS LIKE VACATION BECAUSE OF BEAUTIFUL BACK YARD WITH VIEW!!
ITS VERY VERY PRIVATE BACK YARD FOR ENTERTAINING, FAR FROM THE NEIGHBOR. BEST LOCATION! FEELS LIKE YOU ARE AT THE CAMPING BACKYARD !!! PROPERTY IS SELLING "AS IS"....SHORT WALKING DISTANCE TO THE CLUBHOUSE AND GOLF COURSE.
THIS HOUSE WON'T LESS LONG! MUST SEE IT.
Location
State CA
County Riverside
Area 248 - Corona
Rooms
Main Level Bedrooms 1
Interior
Interior Features Breakfast Bar, Breakfast Area, Block Walls, Cathedral Ceiling(s), Separate/Formal Dining Room, Eat-in Kitchen, Granite Counters, High Ceilings, Open Floorplan, Recessed Lighting, Storage, Bedroom on Main Level, Jack and Jill Bath, Main Level Primary, Walk-In Pantry, Walk-In Closet(s)
Heating Central
Cooling Central Air, Dual
Flooring Carpet, Tile
Fireplaces Type Bath, Family Room, Gas, Gas Starter, Living Room
Fireplace Yes
Appliance Built-In Range, Convection Oven, Double Oven, Dishwasher, Electric Oven, Electric Range, Gas Cooktop, Disposal, Gas Oven, Gas Range, Gas Water Heater, Ice Maker, Microwave, Range Hood, Water To Refrigerator, Water Heater
Laundry Laundry Chute, Electric Dryer Hookup, Gas Dryer Hookup, Inside, Laundry Room
Exterior
Exterior Feature Lighting, Rain Gutters
Parking Features Asphalt, Concrete, Door-Multi, Driveway, Garage Faces Front, Garage, Garage Door Opener, Gravel, RV Access/Parking, One Space, Side By Side
Garage Spaces 3.0
Garage Description 3.0
Fence Block, Brick, Fair Condition, Stucco Wall, Wrought Iron
Pool Gas Heat, Heated, In Ground, Pebble, Permits, Private
Community Features Biking, Golf, Hiking, Storm Drain(s), Street Lights, Sidewalks
Utilities Available Cable Available, Cable Connected, Electricity Available, Electricity Connected, Phone Available, Sewer Available, Sewer Connected, Underground Utilities, Water Available, Water Connected, Overhead Utilities
Amenities Available Clubhouse, Golf Course, Jogging Path, Meeting Room, Meeting/Banquet/Party Room, Recreation Room, Trail(s)
View Y/N Yes
View Golf Course, Mountain(s), Panoramic
Roof Type Tile
Accessibility Accessible Electrical and Environmental Controls
Porch Rear Porch, Concrete, Deck, Open, Patio
Total Parking Spaces 3
Private Pool Yes
Building
Lot Description 0-1 Unit/Acre, Back Yard, Close to Clubhouse, Front Yard, Sprinklers In Rear, Sprinklers In Front, Lawn, Landscaped, Level, No Landscaping, On Golf Course, Paved, Rectangular Lot, Sprinklers Timer, Sprinklers On Side, Sprinkler System, Street Level, Value In Land, Walkstreet, Yard
Dwelling Type House
Faces West
Story 2
Entry Level Two
Foundation Slab
Sewer Public Sewer
Water Public
Architectural Style Contemporary, Patio Home
Level or Stories Two
New Construction No
Construction Status Building Permit,Termite Clearance,Turnkey
Schools
Elementary Schools Woodrow Wilson
High Schools Santiago
School District Corona-Norco Unified
Others
HOA Name Eagle Glen Masters Association
Senior Community No
Tax ID 282382002
Security Features Carbon Monoxide Detector(s),Fire Detection System,Smoke Detector(s)
Acceptable Financing Cash, Cash to New Loan
Listing Terms Cash, Cash to New Loan
Special Listing Condition Standard






